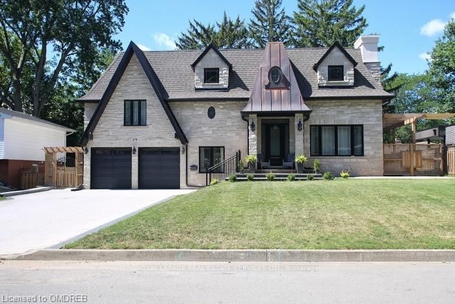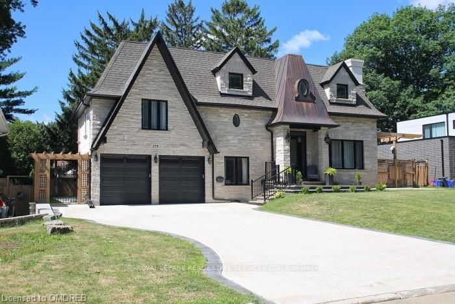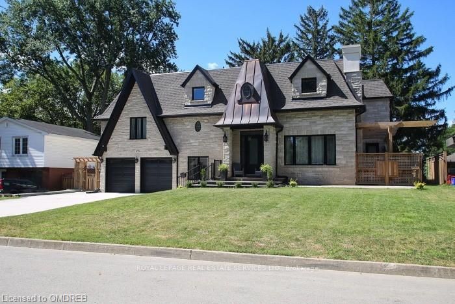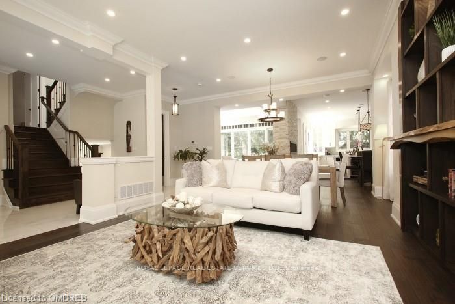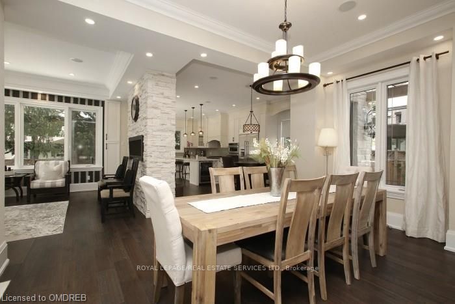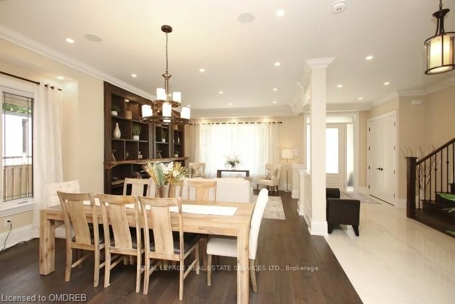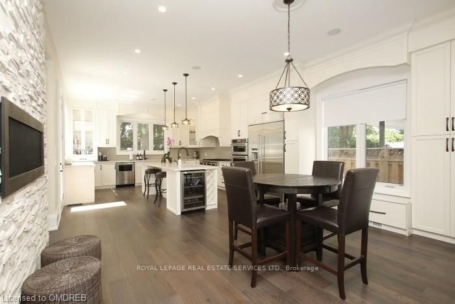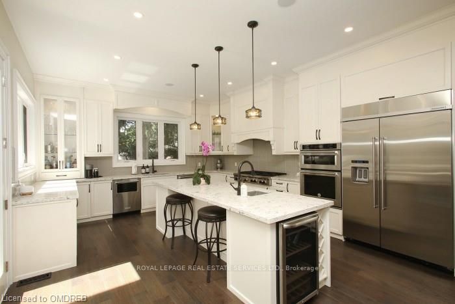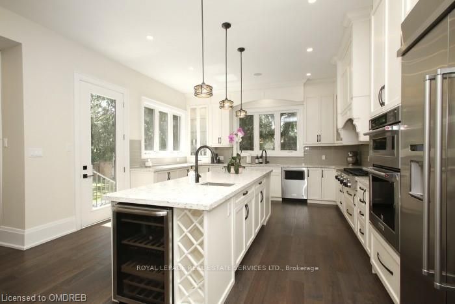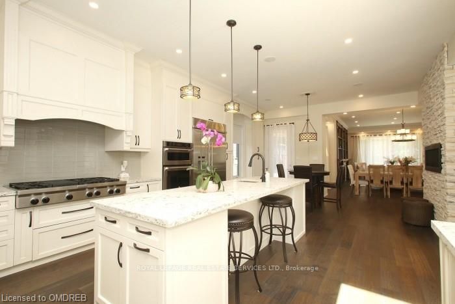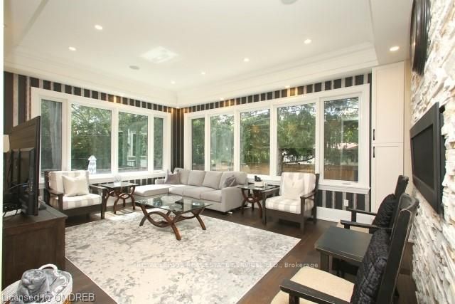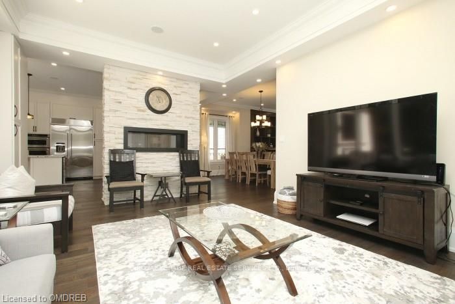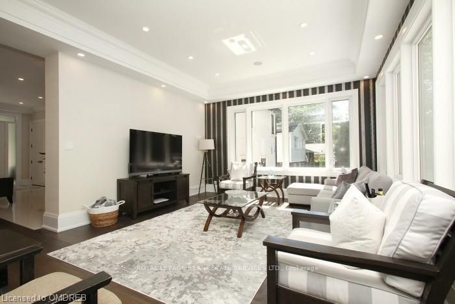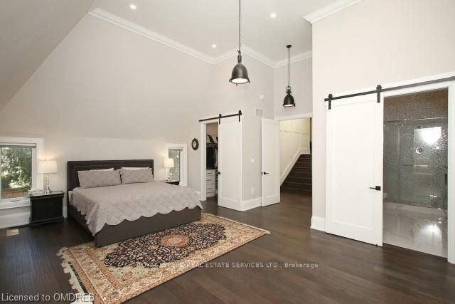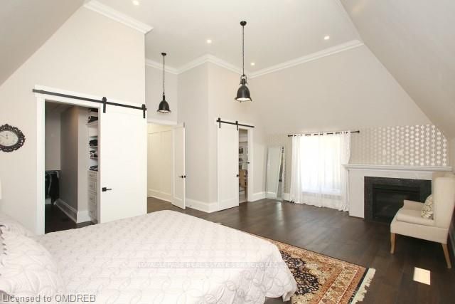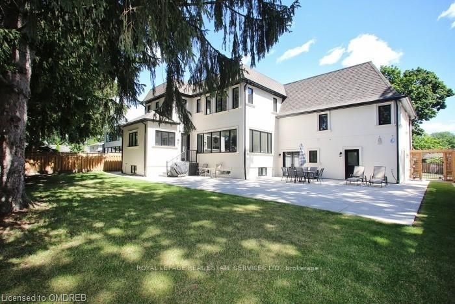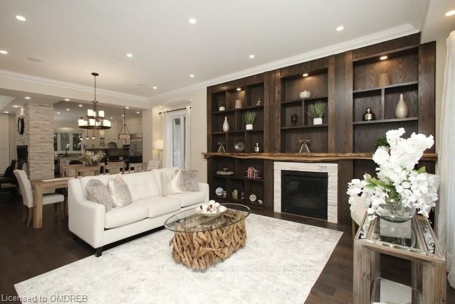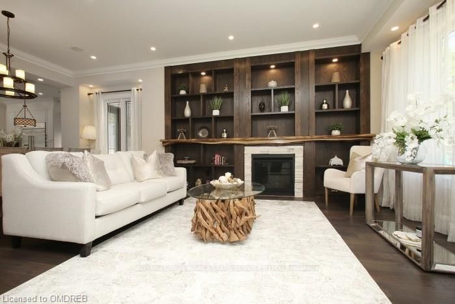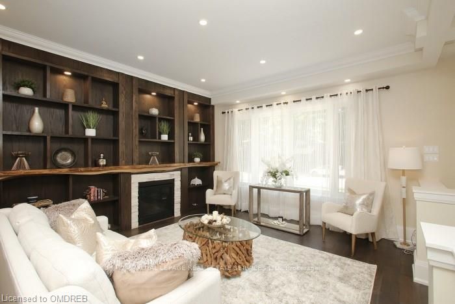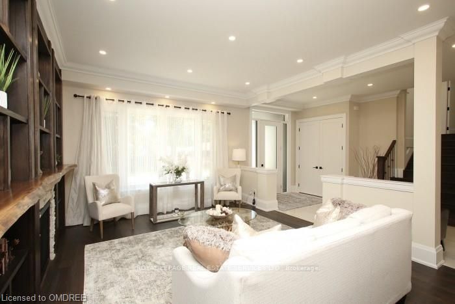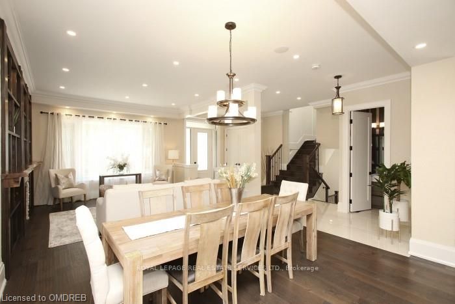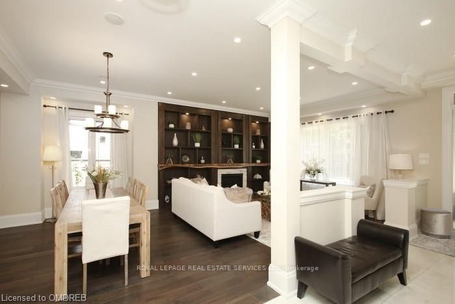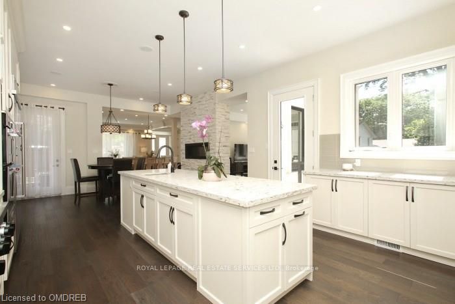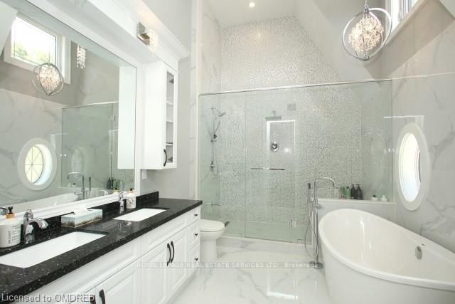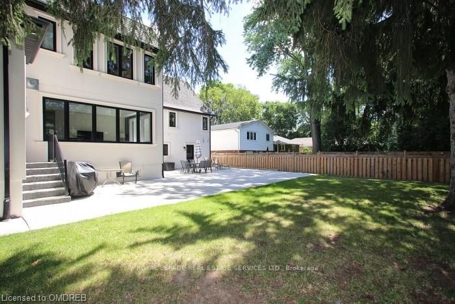Description
Astonishing, Charming, Classy & Unique Designer Home! 2-Storey + Split Levels + Backside Sectional (Art & Science) Designs Bring Character, Sunshine & Bliss Happiness! Almost Fully Rebuilt in 2018/19 on a PREMIUM & Huge (80ft by 125ft) Lot with NO SIDEWALK. 4 Bedrooms, 6.5 Washrooms. Approx 5500 Sqf...t Finished Area Including Basement. Chef’s Dream Kitchen; MAGICAL & BRIGHT Main Floor Family Rm with 2-Sided Linear Fireplace, L-Shaped Picturesque Windows Overlooking Huge Backyard with Tall Majestic Trees. Sophisticated Wood Panelling & Wall Papers Add to Elegance. Private, EXCLUSIVE LEVEL & Executive Style Primary Bedroom with 14ft High Ceilings, Gas Fireplace & World-Class Ensuite. Open Style Basement Rec-Room with Big Windows. 3pc Washroom & Panelled Wine Wall. STATELY Curb Appeal: Natural Stone Front; Rustic Copper Bell Roof Entrance; Long Concrete Driveway Could Fit 4-6 Cars. Refined, Friendly & Tranquil Neighbourhood; Walk to Lake; Ravines, Wooded Areas & Highly Rated Schools. **** Extras **** Luxury Thru-Out! 10ft Ceiling on Main; 9ft On 2nd & Gnd Lvl. 14ft in Primary Bedrm. Mostly 8ft High Solid Wood Drs. All 4 Bedrms Have Ensuites W/Htd Floor. Grnd Lvl Office, Mudroom w/4pc Washroom (or Pet Wash). 200 Amp Hydro;In/Gnd Sprinklr

