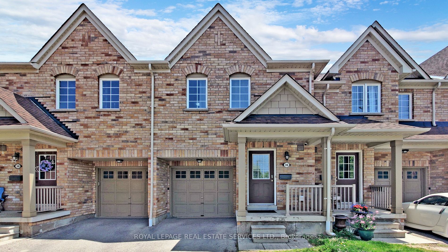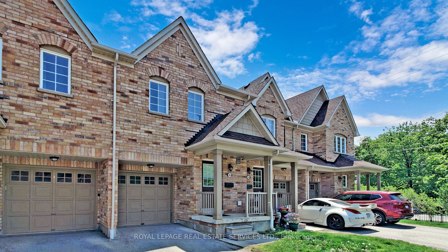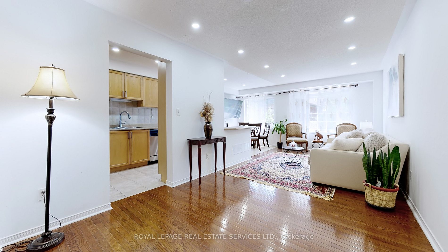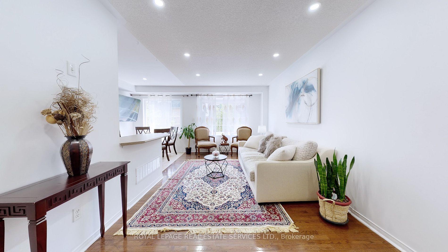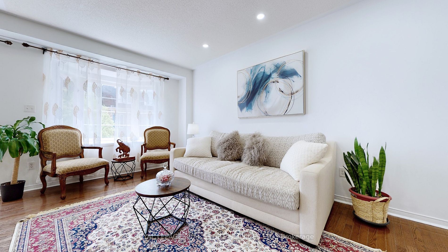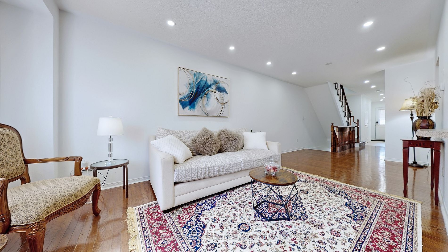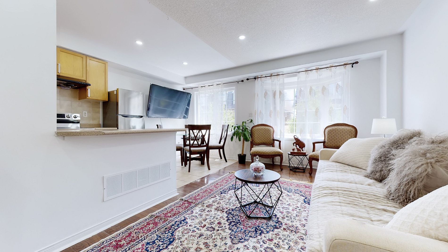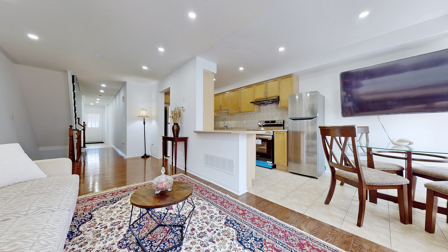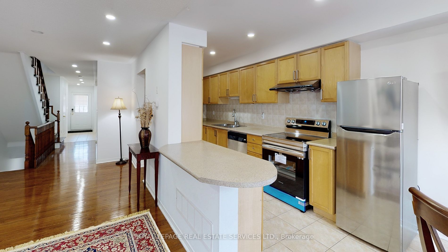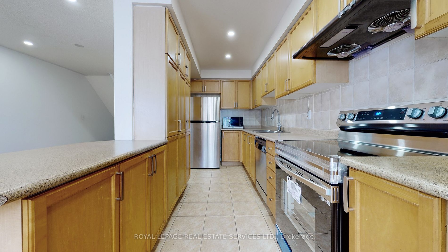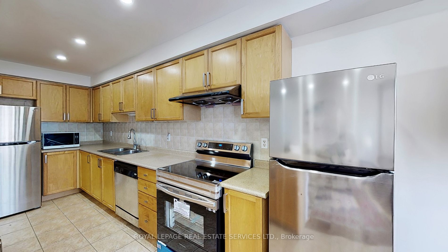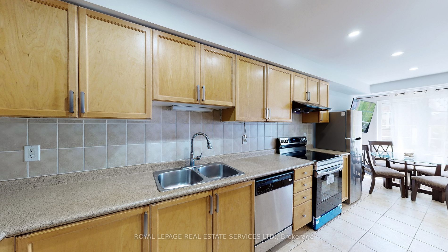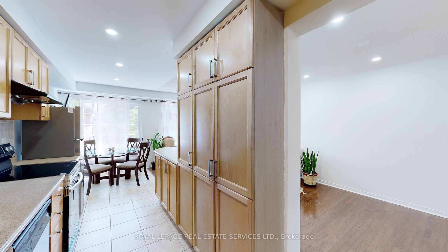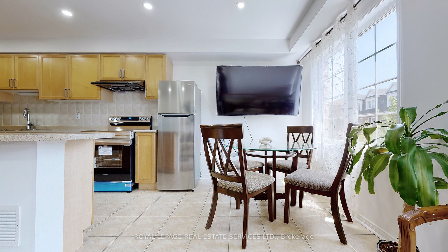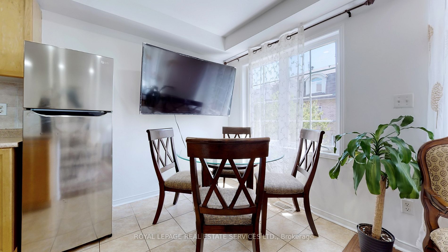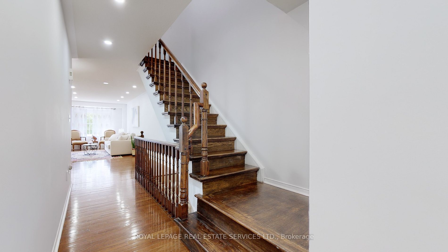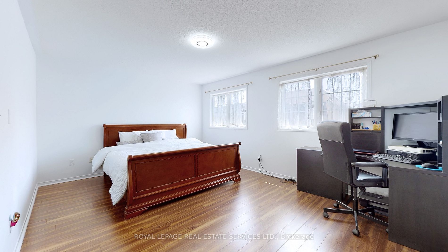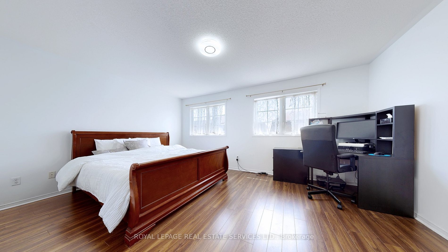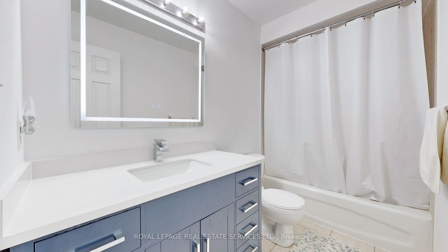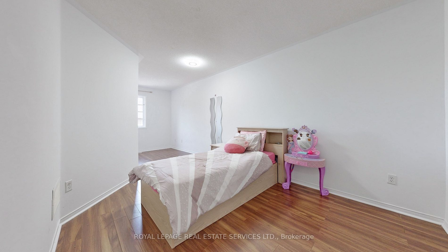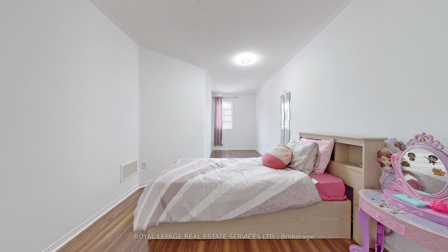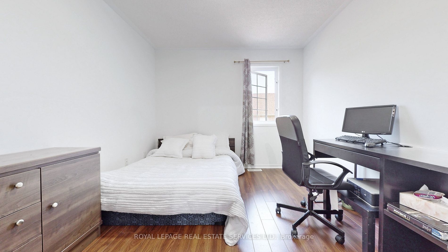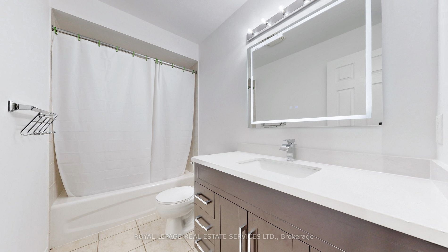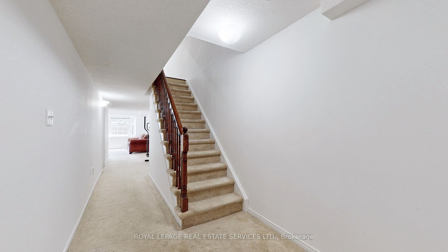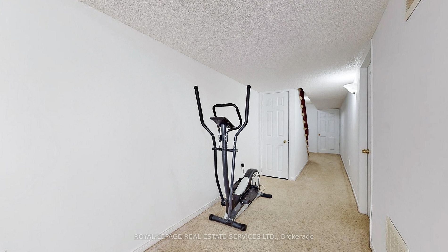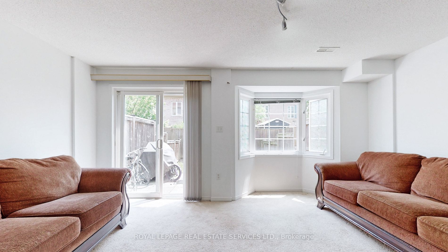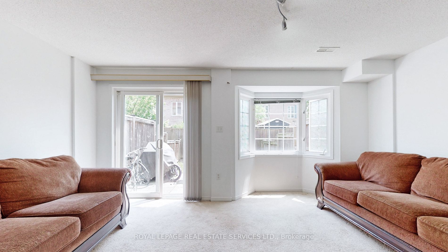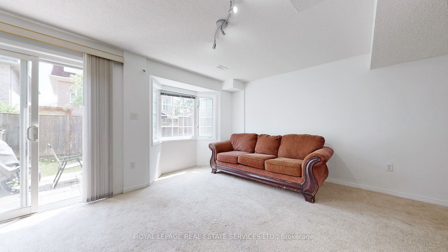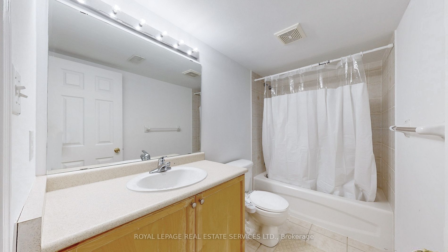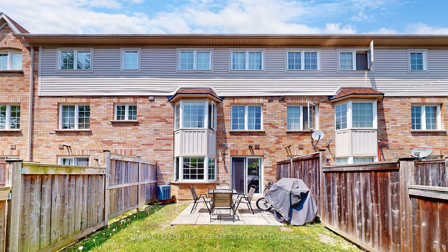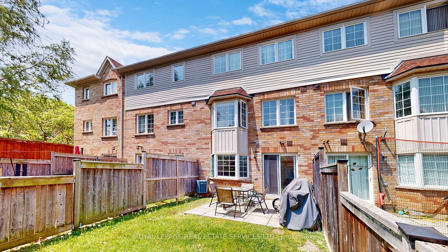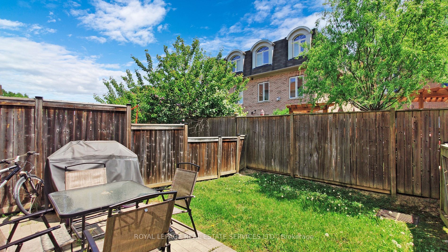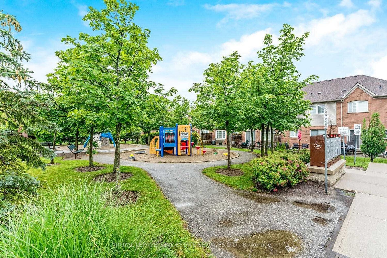| Date | Days on Market | Price | Event | Listing ID |
|---|
|
|
31 | $3,600 | Terminated | W9416726 |
| 10/18/2024 | 31 | $3,600 | Listed | |
|
|
14 | $870,000 | Sold | W9416715 |
| 10/18/2024 | 14 | $880,000 | Listed | |
|
|
83 | $939,000 | Terminated | W9223413 |
| 7/27/2024 | 83 | $939,000 | Listed | |
|
|
43 | $955,000 | Terminated | W8432924 |
| 6/12/2024 | 43 | $955,000 | Listed | |
|
|
66 | $949,000 | Terminated | W7035912 |
| 9/27/2023 | 66 | $949,000 | Listed | |
|
|
24 | $3,700 | Terminated | W7283646 |
| 11/8/2023 | 24 | $3,700 | Listed | |
|
|
61 | $959,900 | Terminated | W6103508 |
| 6/6/2023 | 61 | $959,900 | Listed | |
|
|
6 | $899,000 | Terminated | W6065076 |
| 5/30/2023 | 6 | $899,000 | Listed |

